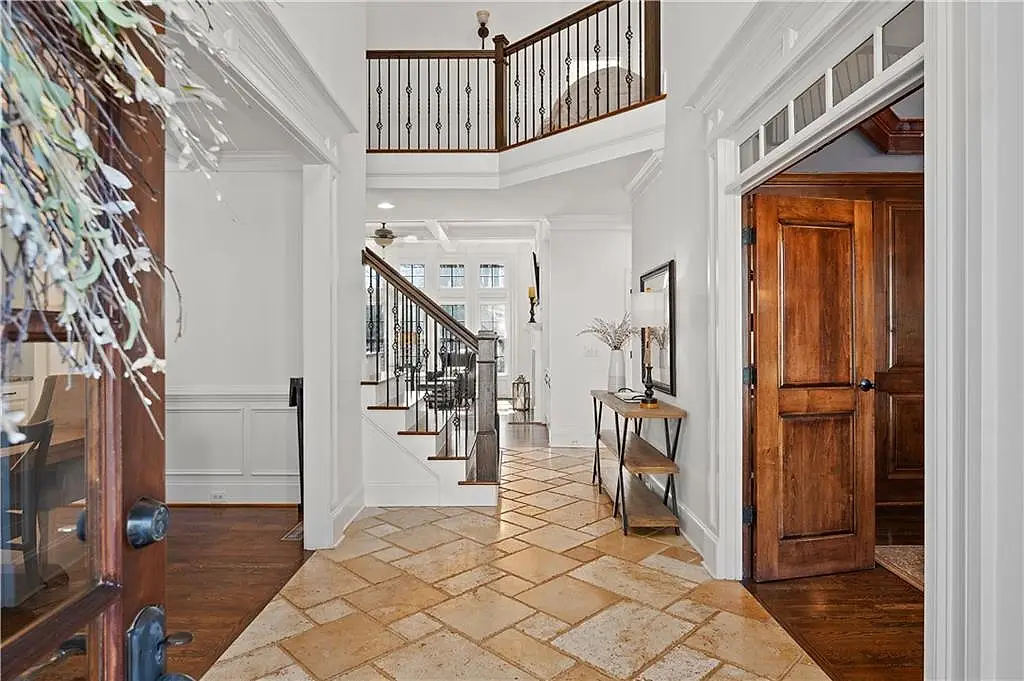6035 Overlook Park Drive Cumming, GA 30040
Due to the health concerns created by Coronavirus we are offering personal 1-1 online video walkthough tours where possible.




Showcase listing in sought after Lake Forest! Stunning stone and brick traditional with tons of builder upgrades on over ¾ acre with a dream backyard! The open floor plan boasts gleaming hardwood and chiseled travertine tile and seamlessly connects the living, dining, and entertaining spaces, creating an ambiance of refined elegance starting with the two-story entryway that sets the tone for the luxurious interiors within. The formal dining room has coffered ceilings and a butler’s pantry and comfortably seats 12+, perfect for entertaining! The adjacent study/office features floor to ceiling judges paneling and trey ceiling with wood trim. Guest bedroom on main with views to the beautiful backyard and access to a private full bathroom. Spacious family room with built-in’s and coffered ceilings is at the heart of the main level floorplan. The gourmet kitchen is a masterpiece, boasting top-of-the- line appliances, custom cabinetry including a stunning carved wood vent hood and exquisite custom backsplash and gleaming granite countertops. Enjoy watching the sunrise from the stunning window in your fireside keeping room, complete with custom built-in’s, stone fireplace and vaulted cedar ceilings. The expansive windows throughout the home flood the interior with natural light, highlighting the impeccable craftsmanship and attention to detail. All new paint throughout! Ascend to the second level and discover three secondary bedrooms, which all have hardwood flooring and 10+ beamed ceilings. The second level also features a large media/bonus room and the owner’s retreat. The sprawling owner’s retreat is a peaceful sanctuary, with a sitting area and marble fireplace. The stunning spa bathroom boasts a soaking tub, his and hers sinks with granite counters and exquisite custom cabinets and huge walk-in closet. Outside, enjoy the views of the beautiful, fenced backyard for the deck and on cooler evenings roast s’mores at the stone firepit. Unfinished basement, stubbed for a bath and ready for you to complete and customize! Lake Forest community offers a social lifestyle with many activities for all ages! Amenities include a lake park with private community dry dock and boat ramp, a two-story resort style clubhouse, Jr. Olympic pool with splash pad and seasonal swim team, lighted tennis courts, pickleball court, playground, basketball court and volleyball sandpit. Award winning schools and close to the new Cumming City Center with upscale shopping and dining!
| 5 days ago | Listing updated with changes from the MLS® | |
| 5 days ago | Status changed to Pending | |
| 4 weeks ago | Status changed to Active | |
| a month ago | Listing first seen online |
Listings identified with the FMLS IDX logo come from FMLS and are held by brokerage firms other than the owner of this website and the listing brokerage is identified in any listing details. Information is deemed reliable but is not guaranteed. If you believe any FMLS listing contains material that infringes your copyrighted work, please click here to review our DMCA policy and learn how to submit a takedown request.
© 2017-2024 First Multiple Listing Service, Inc.
Did you know? You can invite friends and family to your search. They can join your search, rate and discuss listings with you.