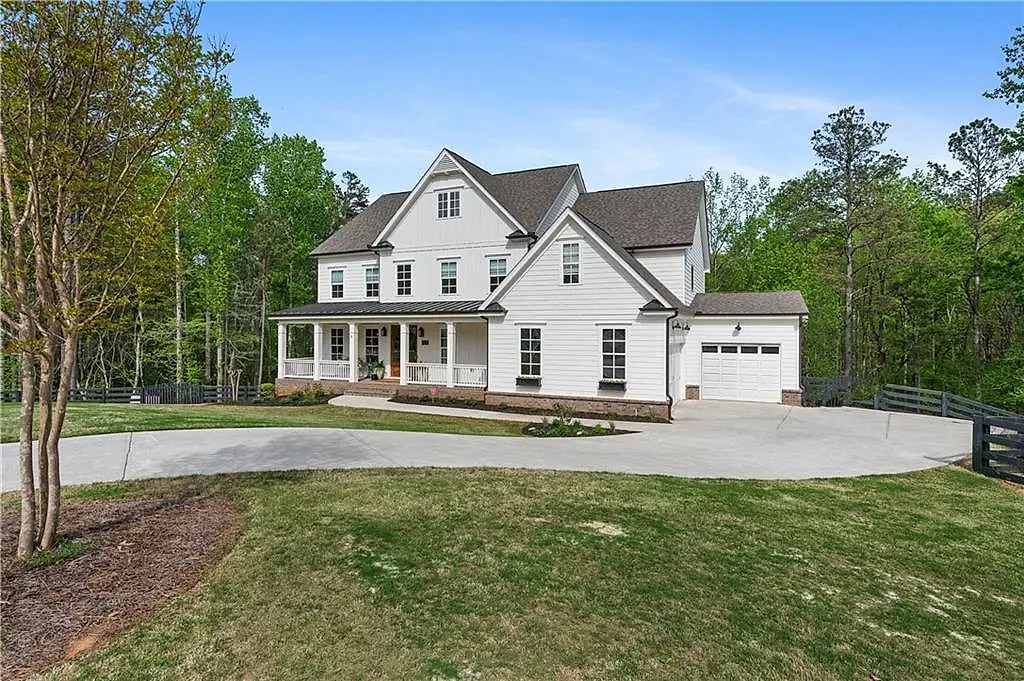126 White Oak Trail Cumming, GA 30028
Due to the health concerns created by Coronavirus we are offering personal 1-1 online video walkthough tours where possible.




Welcome home to this stunning farmhouse on a double cul-de-sac lot! No HOA on a dream fenced in backyard! Spacious and light filled floor plan with gleaming hardwood flooring throughout the main level and tons of updates throughout! Formal living room with custom designer oversized doors and large formal dining room welcome you from the grand entrance foyer. Fireside family room with stunning custom fireplace! The gourmet kitchen, complete with a 36-inch 6-burner Wolf range, Bosch dishwasher, beautiful quartz countertops and extra prep sink, flows into the family room, perfect for entertaining! Custom pantry blends modern design and practicality! Private guest bedroom with a full bath on main. Ascending upstairs, you'll find 3 large secondary bedrooms and a spacious media room Plus the sprawling owner's retreat with luxurious master spa featuring large his-and-her closets, free standing soaking tub and an oversized shower with dual heads and huge walk-in closet! Plenty of space below in the unfinished basement which is ready for you to complete and personalize and boasts 10" ceilings! Three car garage with space for a 24 ft. boat- just 45 minutes from Lake Lanier! Top-rated school district and only 20 minutes from Cumming City Center and the Avalon! Agent Owned.
| 5 days ago | Listing updated with changes from the MLS® | |
| 2 weeks ago | Status changed to Active | |
| 3 weeks ago | Listing first seen online |
Listings identified with the FMLS IDX logo come from FMLS and are held by brokerage firms other than the owner of this website and the listing brokerage is identified in any listing details. Information is deemed reliable but is not guaranteed. If you believe any FMLS listing contains material that infringes your copyrighted work, please click here to review our DMCA policy and learn how to submit a takedown request.
© 2017-2024 First Multiple Listing Service, Inc.
Did you know? You can invite friends and family to your search. They can join your search, rate and discuss listings with you.